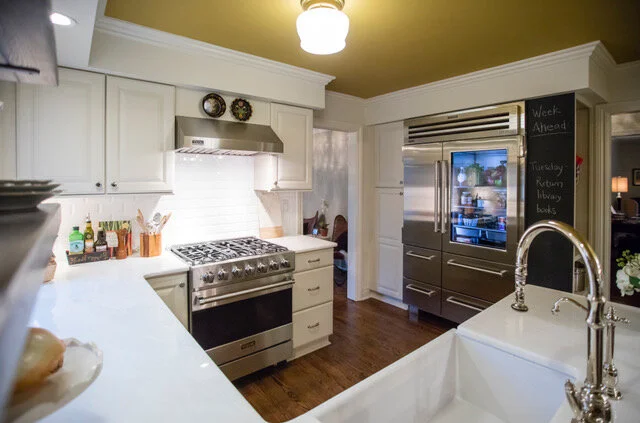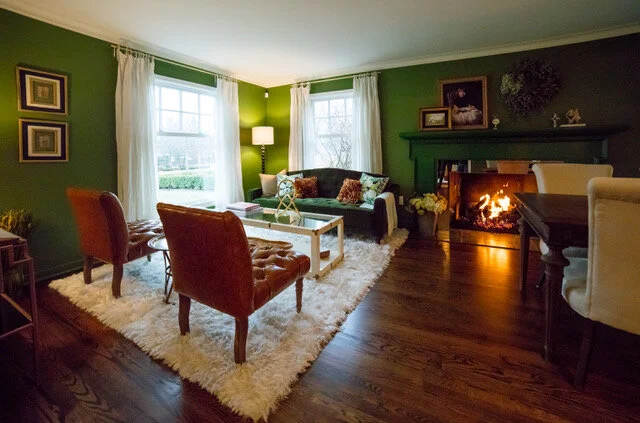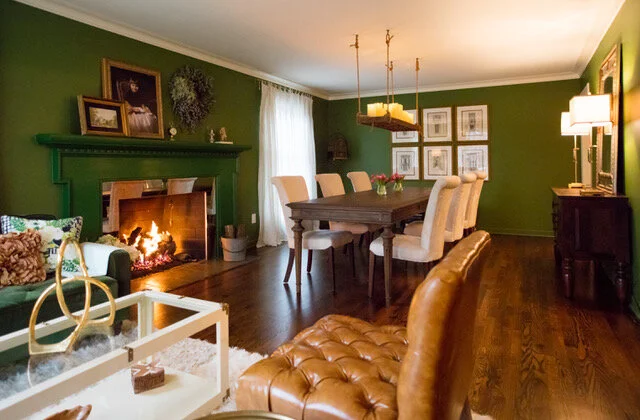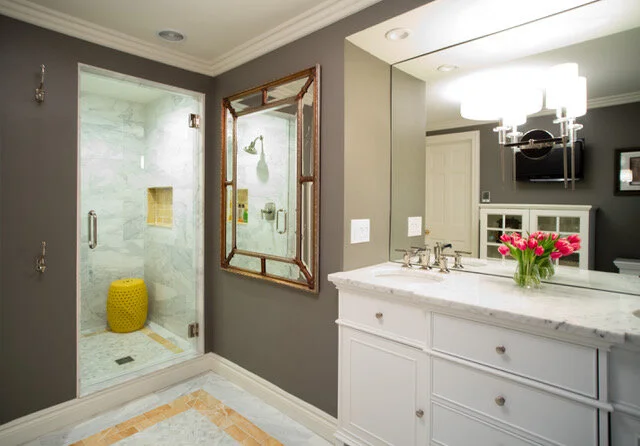This top to bottom renovation, completed over a two year period, resulted in a traditional neutral interior with areas of pattern and color. Beginning on the main floor, a perfectly paired green on green dining room and lounge balanced the comfortable and preppy green plaid-schemed family room with floor to ceiling windows overlooking the spacious backyard. We collaborated with Valerie Young Interiors to design custom draperies that allowed ultimate flexibility of movement. The entry floor is anchored by a centrally located kitchen that includes a 48” SubZero Pro, Viking Range, and painted ceiling that brings additional warmth to the polished nickel and antique brass fittings.
Five bedrooms upstairs and the adjoining stairway were all painted the same color to create flow from bottom to top. The master bath renovation was highlighted by a floor in a Calacutta Marble herringbone rug inlay bordered by honey onyx. A guest suite included side-by-side twin beds and family heirlooms.








